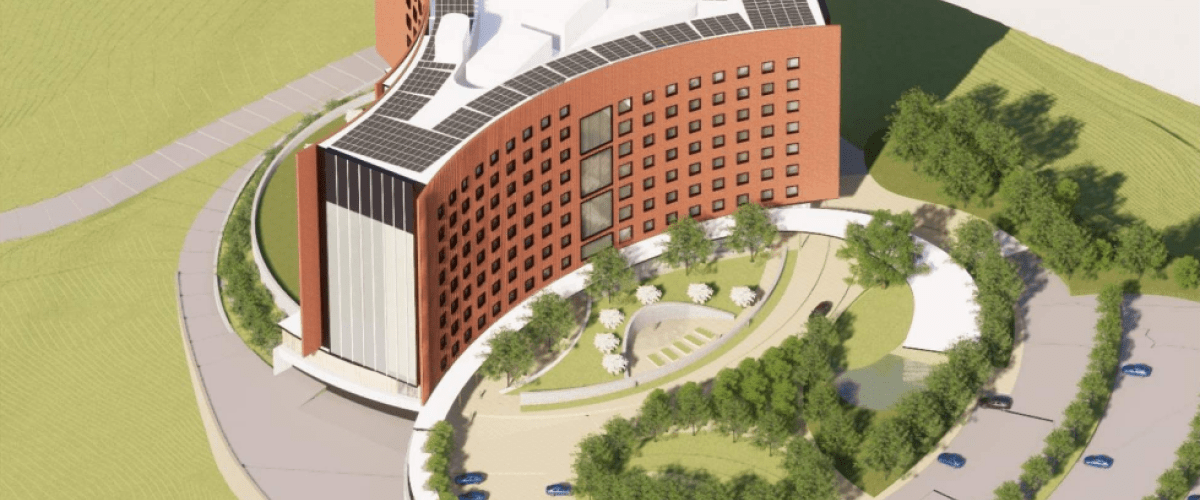Project
Soldiers' Home in Holyoke
Healthcare
Holyoke, MA | 2025
- 352K GSF
- 3 Companies
- 2 Professionals
About
DCAMM and the Soldiers’ Home in Holyoke are planning the New Long-Term Care Facility for Massachusetts Veterans in Holyoke, MA. The building is approximately 352,000 square feet, 234 beds, and nine stories, plus penthouse.
Typical resident floors (levels 2 through 8) each containing 2-3 “neighborhoods” consisting of 10-12 resident rooms with common living, dining, and kitchen areas. There are also common activity and gathering spaces in the center of the building with community spaces. Level 1 includes the community center spaces, adult day health program, including physical and occupational therapy services, and an admin support wing. The below grade level includes a central kitchen, loading dock, materials and facilities management spaces, a pharmacy, and MEP spaces.
Is the project Net Zero Energy or Net Zero Energy Ready?
Net Zero Ready
Project Size in GSF
352K
Category of height
Mid-Rise
Number of residential units
0
How is the building all-electric for heating?
Air-source Heat Pump, Ground-source Heat Pump
Is the service hot water all-electric?
No
What is the primary system type for domestic hot water?
Unspecified
On-site renewable energy
4%
Is the owner purchasing off-site renewable energy to offset all electricity consumption?
No
The construction cost difference from "conventional" to being net zero "ready" (including incentives) for this building is
-1% to 1%
Certifications related to Energy / Carbon
LEED
Site EUI Energy Use Intensity is the amount of energy a project uses per square foot over the course of a year. Site EUI = Annual Energy Use (kBtus) / Building(s) Area (ft²) / One Year (yr)
71.0 kBtu/sf/year
Net Site EUI
68.0 kBtu/sf/year
The EUI is
Modeled
Carbon Emissions Intensity (CEI)
4.46kg/CO2e/sf
What is the climate zone for this project?
5A Cool Humid



