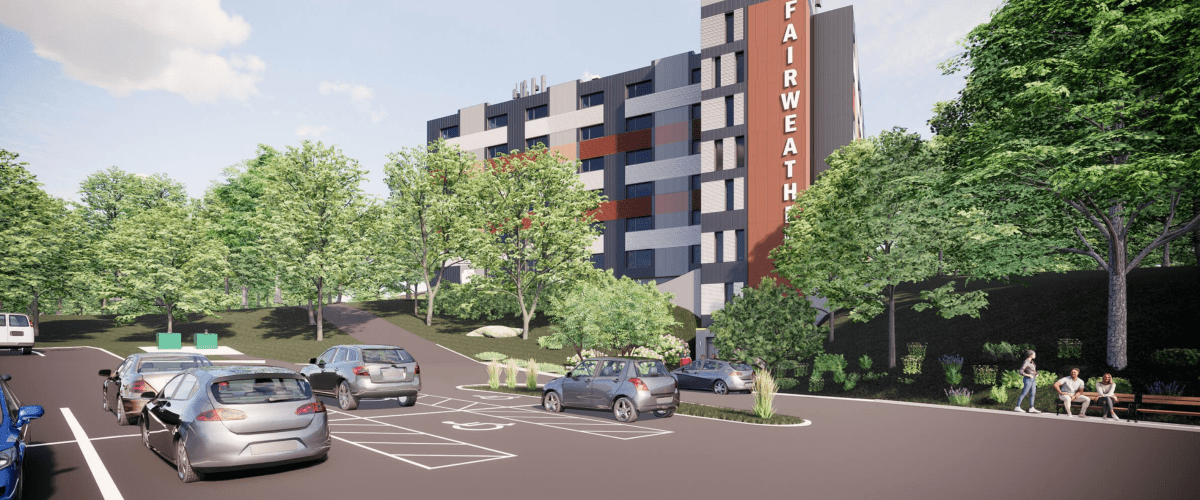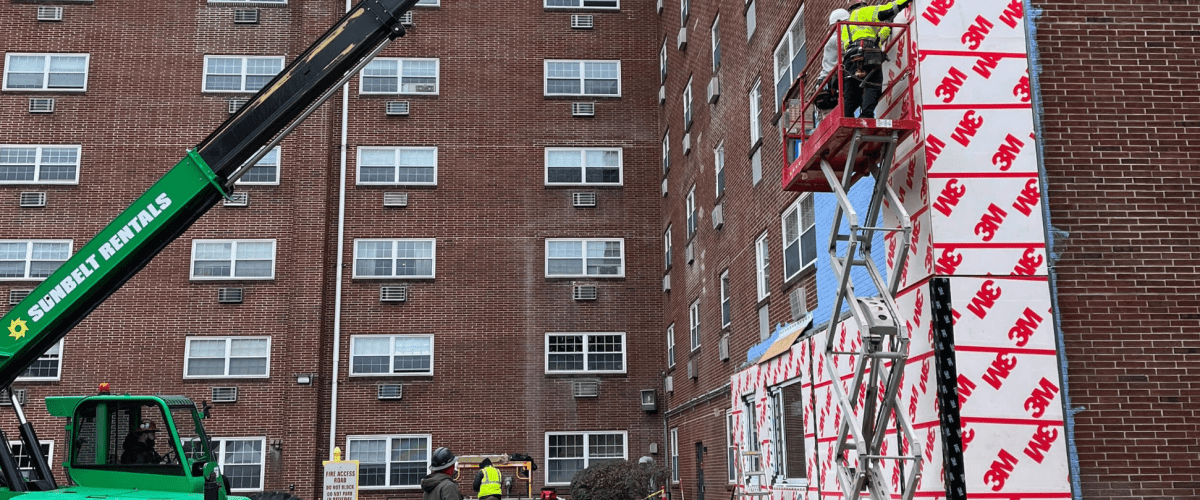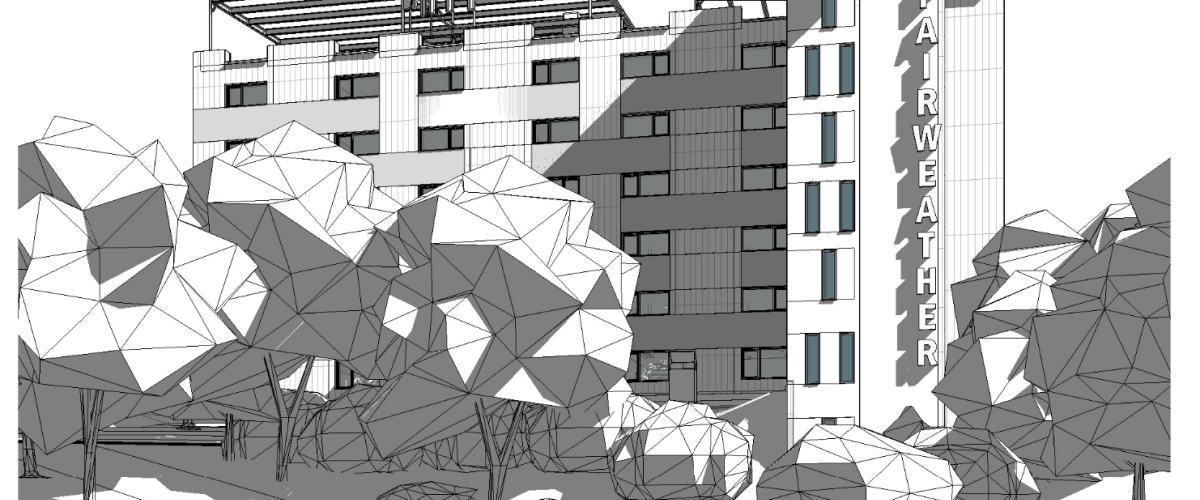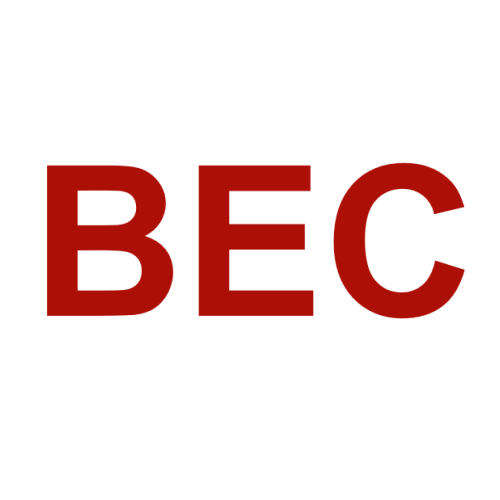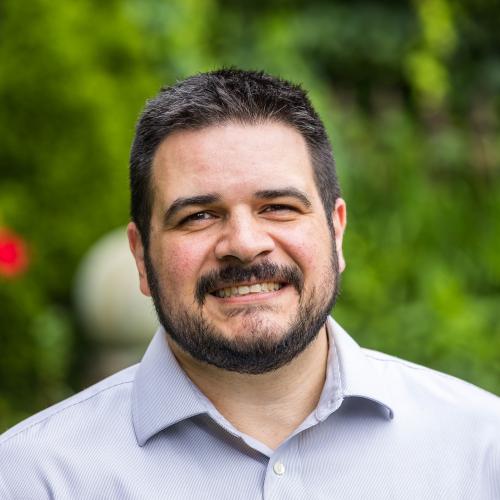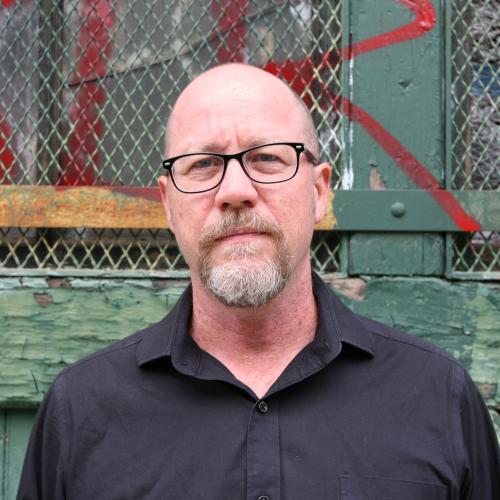About
"Salem Fairweather is the first of four multi-family buildings undergoing a Deep Energy Retrofit (DER) as part of a broader initiative by the Preservation of Affordable Housing (POAH) to upgrade over 600 units of affordable housing. This pioneering project is among the first DER initiatives implemented under RMI’s (formerly Rocky Mountain Institute) REALIZE program.
The Salem Fairweather DER project exemplifies a forward-thinking approach to affordable housing renovation. By combining high-performance building techniques with a strong emphasis on sustainability and resident comfort, this project sets a new standard for energy-efficient, low-carbon multi-family housing."
- Onion Flats Architecture
Project Owner
Preservation of Affordable Housing
Is the project Net Zero Energy or Net Zero Energy Ready?
Net Zero Ready
Project Size in GSF
73.9K
Category of height
Mid-Rise
Number of residential units
127
How is the building all-electric for heating?
Air-source Heat Pump
Is the service hot water all-electric?
Yes
What is the primary system type for domestic hot water?
Air-source heat pump
On-site renewable energy
43%
Is the owner purchasing off-site renewable energy to offset all electricity consumption?
Unknown
The construction cost difference from "conventional" to being net zero "ready" (including incentives) for this building is
We didn't calculate the cost premium
Certifications related to Energy / Carbon
ENERGY STAR, PHIUS, ZERH
Site EUI Energy Use Intensity is the amount of energy a project uses per square foot over the course of a year. Site EUI = Annual Energy Use (kBtus) / Building(s) Area (ft²) / One Year (yr)
24.4 kBtu/sf/year
Net Site EUI
17.3 kBtu/sf/year
What is the climate zone for this project?
5A Cool Humid
