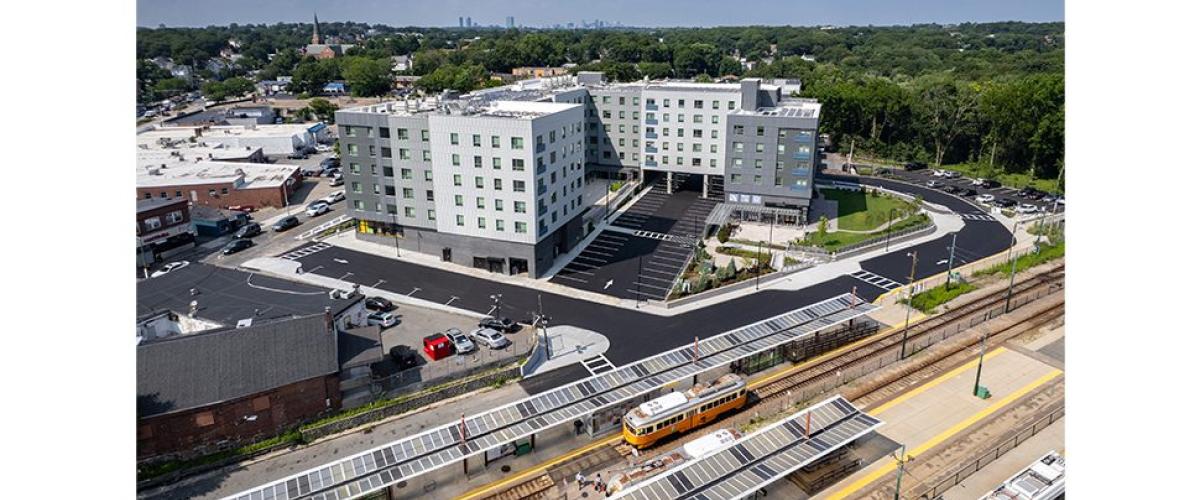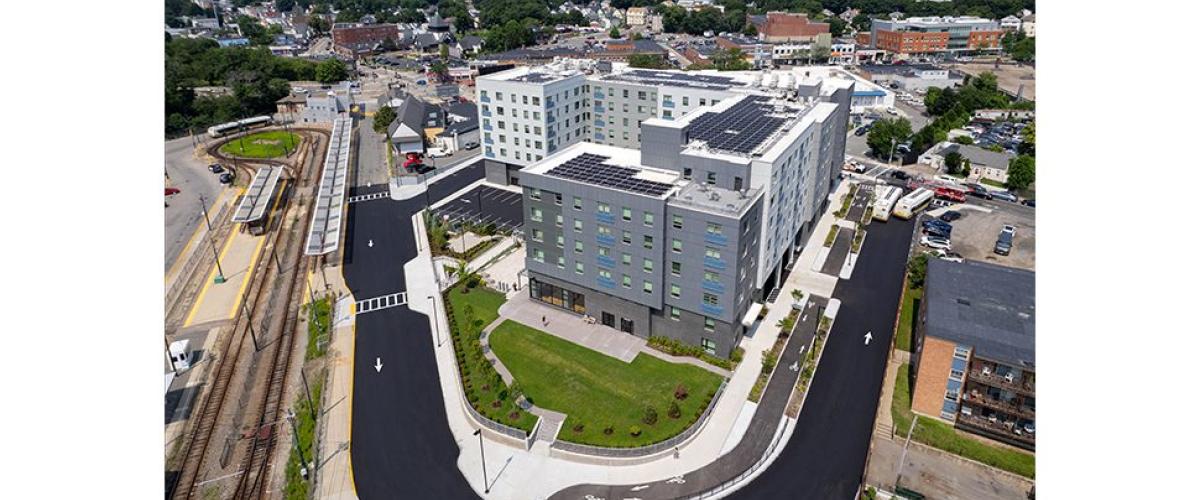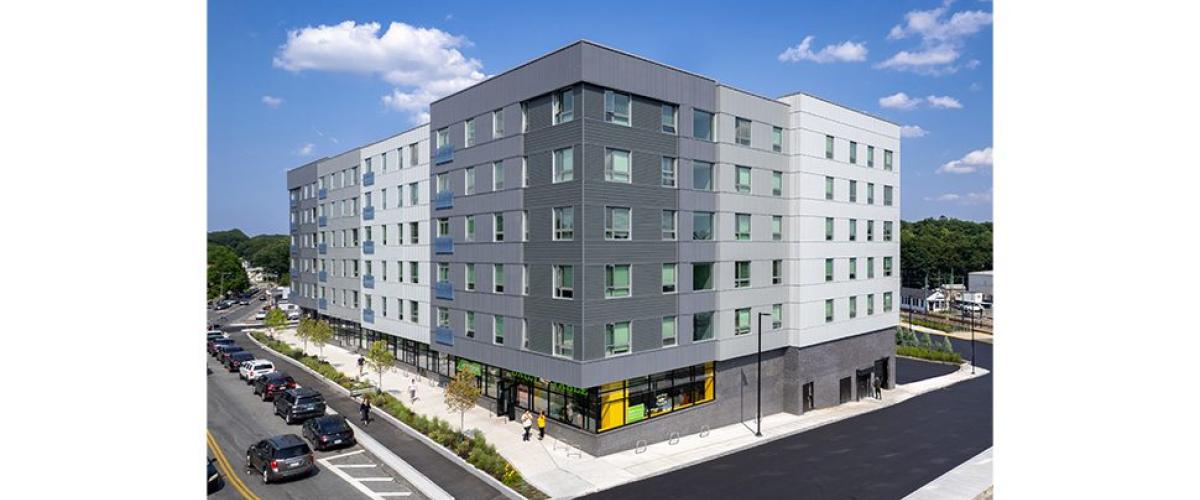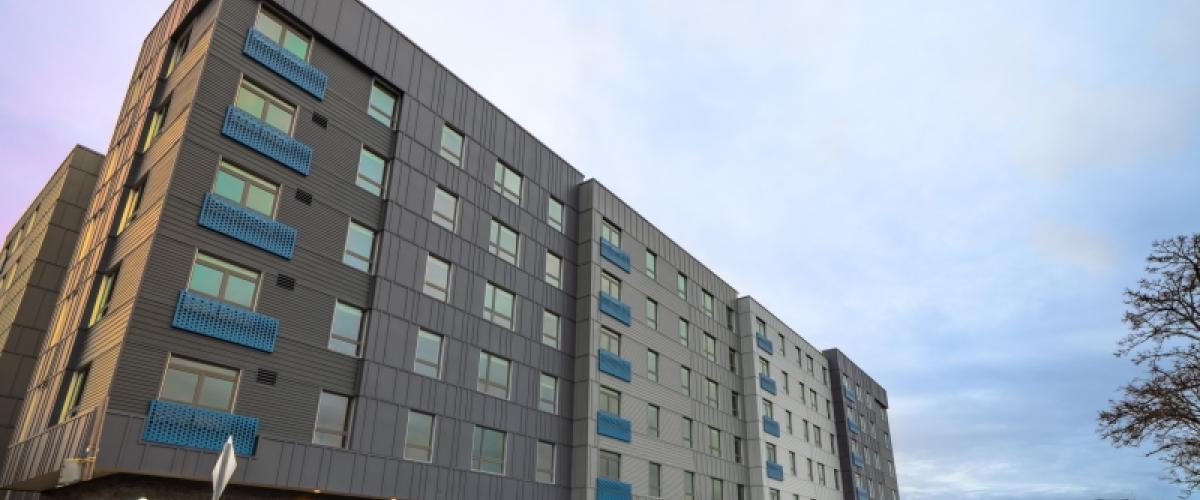Project
The Loop at Mattapan Station
Residential: Affordable Multi Family
Boston, MA | 2023
- 171.2K GSF
- 2 Companies
- 1 Professional
About
"Located in the heart of a bustling transportation hub in the Mattapan neighborhood of Boston, The Loop at Mattapan Station is a transit-oriented development developed with Nuestra Comunidad Development Corporation on a former parking lot of the Mass. Bay Transit Authority (MBTA). The Loop includes 135 affordable rental apartments with housing options for a range of incomes and 10,000 square feet of commercial space.
The Loop was built with energy efficiency in mind. The enclosure (slab, walls, windows and roof) was designed to be air-tight and super thermal performing. With the air-tight enclosure and mechanized ventilation, the building and apartments provide excellent air quality and comfort to the residents, along with a roof top solar array and a battery for emergency back-up. The Loop also has a fitness gym, community rooms, basketball court, roof deck, bike room and an E-bike station.
The Loop was constructed under a long-term ground lease with the Mass Bay Transit Authority (MBTA), which operates a busy bus and trolley station at the site and selected the POAH/ Nuestra Comunidad team through a competitive process to create a mixed-used transit-oriented development. "
- Preservation of Affordable Housing
Project Owner
Preservation of Affordable Housing
Is the project Net Zero Energy or Net Zero Energy Ready?
Net Zero Ready
Project Size in GSF
171.2K
Category of height
Mid-Rise
Number of residential units
135
How is the building all-electric for heating?
Air-source Heat Pump
What other systems are used for heating?
Air-source Heat Pump
Is the service hot water all-electric?
No
What is the primary system type for domestic hot water?
Fossil-fuel fired
On-site renewable energy
18%
Is the owner purchasing off-site renewable energy to offset all electricity consumption?
Unknown
The construction cost difference from "conventional" to being net zero "ready" (including incentives) for this building is
3.1% to 5%
Site EUI Energy Use Intensity is the amount of energy a project uses per square foot over the course of a year. Site EUI = Annual Energy Use (kBtus) / Building(s) Area (ft²) / One Year (yr)
23.0 kBtu/sf/year
Net Site EUI
19.6 kBtu/sf/year
The EUI is
Modeled
What is the climate zone for this project?
5A Cool Humid






