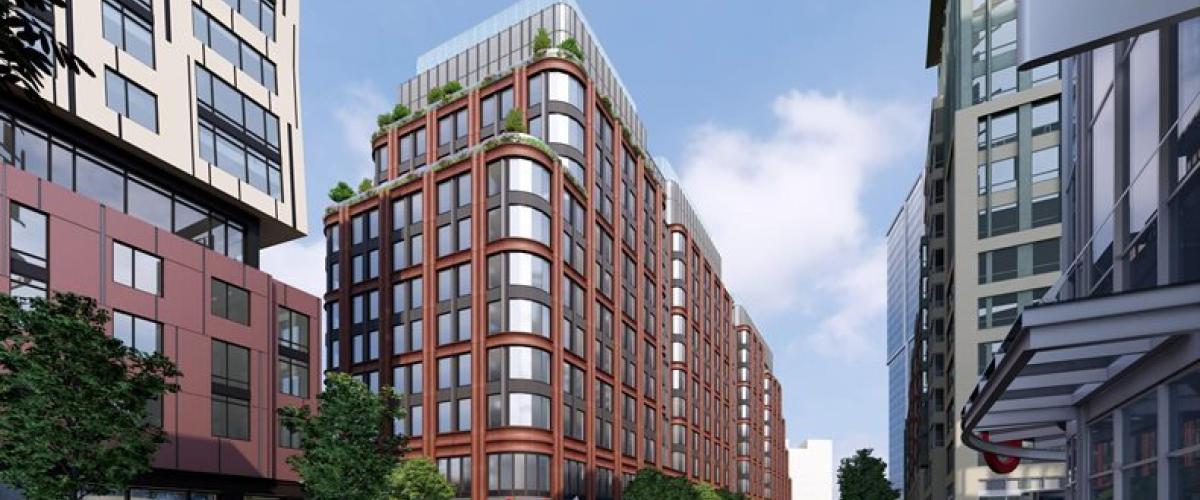Project
1400 Boylston St, Boston
Laboratory / Tech / Science
Boston, MA | 2030
- 553K GSF
- 2 Companies
- 3 Professionals
About
The planned 1400 Boylston mixed-use development to be located in Boston, MA will consist of approximately 553,000 ft 2 and have 11 above grade occupiable levels. Each tower includes a mechanical penthouse and below grade parking garage. The buildings are being designed and constructed to accommodate an anticipated future mix of office, research & development, and ground floor retail/ restaurant space.
Project Owner
Alexandria Real Estate Equities and Samuels & Associates Development, LLC
Is the project Net Zero Energy or Net Zero Energy Ready?
Net Zero Ready
Project Size in GSF
553K
Category of height
Mid-Rise
How is the building all-electric for heating?
Air-source Heat Pump
What other systems are used for heating?
Fossil Fuel (Emergency Backup or Lab/Healthcare Only)
Is the service hot water all-electric?
Yes
What is the primary system type for domestic hot water?
Air-source heat pump
On-site renewable energy
0%
Is the owner purchasing off-site renewable energy to offset all electricity consumption?
No
Certifications related to Energy / Carbon
LEED
Site EUI Energy Use Intensity is the amount of energy a project uses per square foot over the course of a year. Site EUI = Annual Energy Use (kBtus) / Building(s) Area (ft²) / One Year (yr)
134.0 kBtu/sf/year
Net Site EUI
134.0 kBtu/sf/year
The EUI is
Modeled
What is the climate zone for this project?
5A Cool Humid




