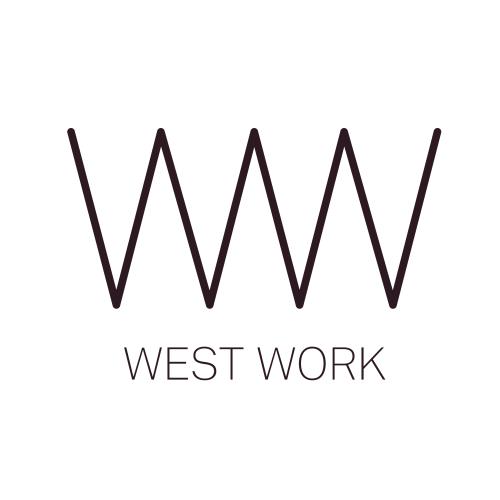Project
FBMS 128 Manley St (Phase 1)
Residential: Multi-family
Brockton, MA | 2025
- 14.3K GSF
- 1 Company
About
This project is the adaptive re-use of the vacated, 3-acre, former Army Reserve Center at 124 Manley Street into a Housing Resource Center for Father Bill’s & MainSpring with 30 units of supportive housing. The existing site has two structures; the larger, 14,304 square foot, 1-1/2 story, uninsulated, masonry and steel structure main building and a modest brick garage out building which is not scheduled for renovations.
Phase 1 is the renovation of the existing main building into the Housing Resource Center. The structure will get a “deep energy retrofit” with a new exterior insulation and cladding, windows, roof, and HVAC systems. It will provide 128 emergency shelter beds and additional emergency overnight accommodations as needed, a full commercial style kitchen with a large dining/common area, new bathrooms, a health clinic, and offices for staff, case managers and counseling. The site and building will be made fully accessible per MAAB guidelines and a ramped walkway will be included to allow access to and from Manley Street. The site is to be improved with new lawn & trees, shrubbery, and perennials, ‘dark sky’ site lighting, existing fencing changes, and a new parking lot with bike storage and an on-site storm water collection and infiltration system. Phase 1 will have 26 parking spaces.
Is the project Net Zero Energy or Net Zero Energy Ready?
Net Zero (Targeting)
Project Size in GSF
14.3K
Category of height
Low-Rise
Number of residential units
30
How is the building all-electric for heating?
Air-source Heat Pump
Is the service hot water all-electric?
No
What is the primary system type for domestic hot water?
Fossil-fuel fired
On-site renewable energy
0%
Is the owner purchasing off-site renewable energy to offset all electricity consumption?
No
Site EUI Energy Use Intensity is the amount of energy a project uses per square foot over the course of a year. Site EUI = Annual Energy Use (kBtus) / Building(s) Area (ft²) / One Year (yr)
16.2 kBtu/sf/year
Net Site EUI
16.2 kBtu/sf/year
The EUI is
Modeled
What is the climate zone for this project?
6B Cold Dry
