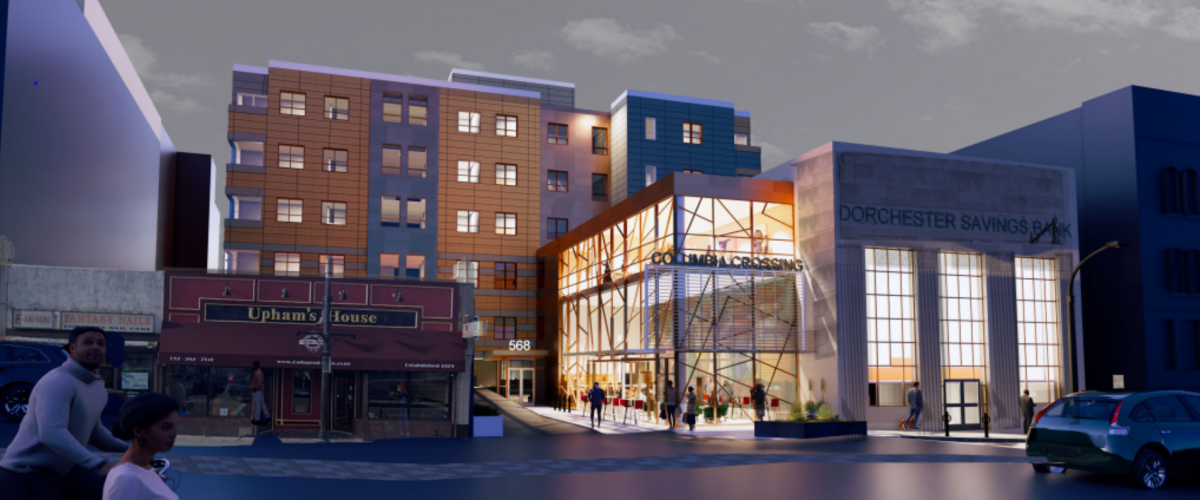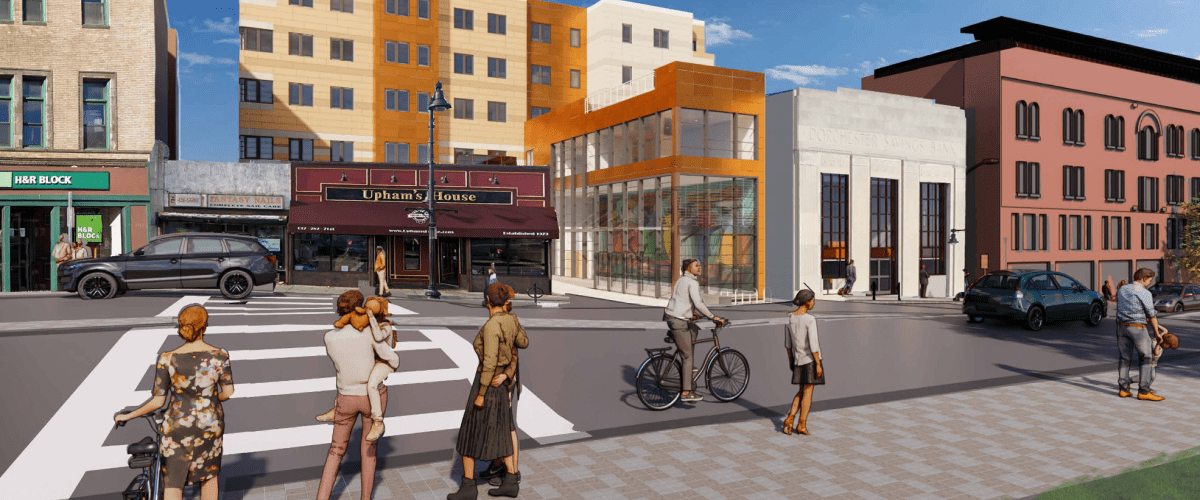Project
Columbia Crossing
Residential: Affordable Multi Family
Dorchester, MA | 2027
- 63.8K GSF
- 1 Company
- 2 Professionals
About
"Columbia Crossing [is] an Upham’s Corner development that proposes to transform the historic Dorchester Savings Bank building and adjacent parking lot into an approximately 86,000 square foot mixed-use, mixed-income residential, commercial, and retail complex.
The project...will consist of new construction of a six-story building addition to the back of the existing Dorchester Savings Bank as well as adaptive reuse of the bank building.
The new construction and bank building rehabilitation will contain up to 48 units of income-restricted affordable rental housing, designated between 30% and 80% Area Median Income. Approximately 20% of the units will be reserved for artists under the City of Boston’s Artist Housing Certification program, and there will be 2,000 square feet of arts amenity space for resident use.
The development will also include 4,500 square feet of commercial space, with a preference for community-centered arts and innovation entities in furtherance of Upham’s Corner as an Arts & Innovation District. The rehabilitation of the bank building will include the creation of a premier display space referred to as the Glow Box, which can be converted to an indoor-outdoor space.
The building design will include an all-electric heating and cooling system and will incorporate Passive House standards in support of Boston’s resiliency, sustainability, and carbon neutral 2050 goals."
Project Owner
Preservation of Affordable Housing
Is the project Net Zero Energy or Net Zero Energy Ready?
Net Zero Ready
Project Size in GSF
63.8K
Category of height
Mid-Rise
Number of residential units
48
How is the building all-electric for heating?
Air-source Heat Pump
What other systems are used for heating?
Air-source Heat Pump
Is the service hot water all-electric?
Yes
What is the primary system type for domestic hot water?
Air-source heat pump
On-site renewable energy
0%
Is the owner purchasing off-site renewable energy to offset all electricity consumption?
Unknown
The construction cost difference from "conventional" to being net zero "ready" (including incentives) for this building is
We didn't calculate the cost premium
Certifications related to Energy / Carbon
PHIUS
Site EUI Energy Use Intensity is the amount of energy a project uses per square foot over the course of a year. Site EUI = Annual Energy Use (kBtus) / Building(s) Area (ft²) / One Year (yr)
19.4 kBtu/sf/year
Net Site EUI
19.4 kBtu/sf/year
The EUI is
Modeled
What is the climate zone for this project?
5A Cool Humid




