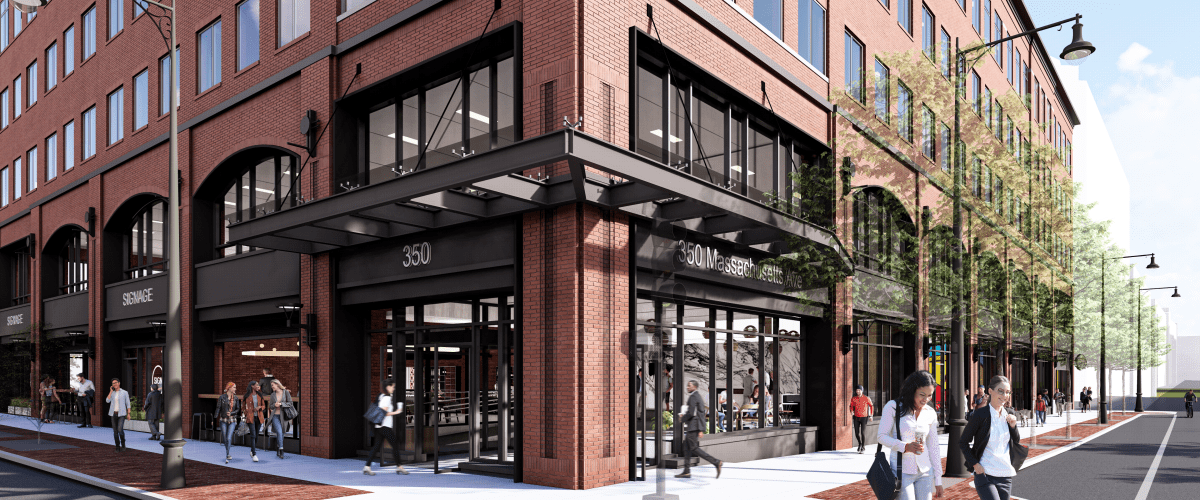Project
350 Mass Ave
Laboratory / Tech / Science
Cambridge, MA | 2028
- 133.6K GSF
- 2 Companies
- 1 Professional
About
The project at 350 Massachusetts Avenue is located at the corner of Massachusetts Avenue and Sydney Street, at the entrance to the University Park neighborhood. Originally constructed in the late 1990s, the building will be redesigned to accommodate laboratory (60%) and office (40%) spaces on floors two through five, retail on the ground floor, and a new mechanical penthouse, totaling 133,600 GSF. The design approach focuses on preserving the existing structure and brick veneer while upgrading the building to comply with updated energy codes and enhance both architectural detail and the pedestrian experience. The project is being redesigned to meet Cambridge’s resilience standards and targets LEED Gold certification, positioning it as a model for sustainable adaptive reuse.
Project Owner
BioMed Realty
Is the project Net Zero Energy or Net Zero Energy Ready?
Net Zero Ready
Project Size in GSF
133.6K
Category of height
High-Rise
How is the building all-electric for heating?
Air-source Heat Pump
What other systems are used for heating?
Fossil Fuel (Emergency Backup or Lab/Healthcare Only)
Is the service hot water all-electric?
Yes
What is the primary system type for domestic hot water?
Electric resistance storage
On-site renewable energy
0%
Is the owner purchasing off-site renewable energy to offset all electricity consumption?
Yes
Certifications related to Energy / Carbon
LEED
Site EUI Energy Use Intensity is the amount of energy a project uses per square foot over the course of a year. Site EUI = Annual Energy Use (kBtus) / Building(s) Area (ft²) / One Year (yr)
123.0 kBtu/sf/year
The EUI is
Modeled
What is the climate zone for this project?
5A Cool Humid

